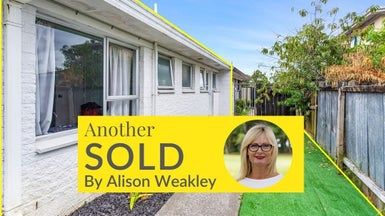Find the right home loan for you
Whether you’re a first home buyer, or looking to buy your next home, an ANZ Home Loan Coach can help you on your journey.

These are computer generated price guides only. For a property appraisal, please contact a local agent.