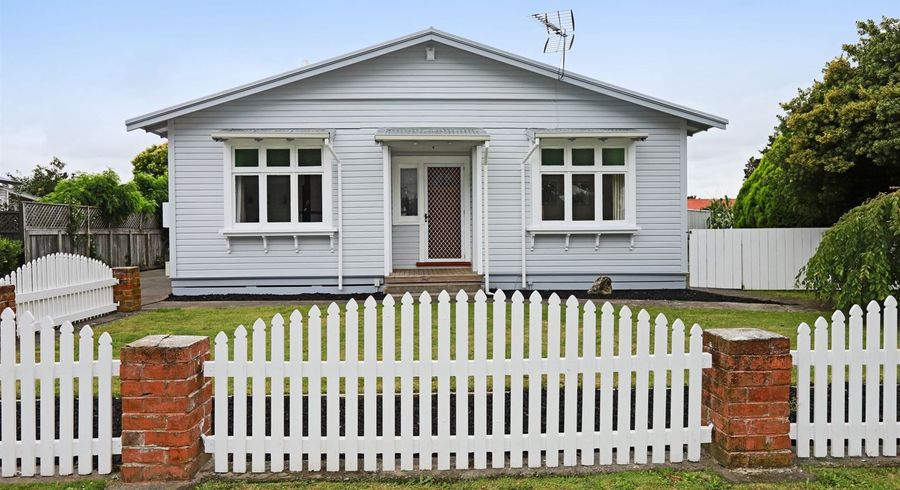




701 Willowpark Road South, Akina, Hastings
Track your home's value
Home loan repayment
Track your home's value
Property estimates
HomesEstimate: 20 Feb 2025
Estimate range
Our estimates just got smarter! Learn more about the HomesEstimate.
Do you own this home?
These are computer generated price guides only. For a property appraisal, please contact a local agent.
Historical HomesEstimate & suburb trends
Get market insights for homes like yours
Market insights lets you understand how your home compares to similar homes in the area, helping you to make more informed decisions.

Median days to sell
Last 180 days


Median sold price
Last 180 days


Total for sale
Today


Median listed price
Last 180 days

Currently not viewing your home? Search for your home
Home Expense Estimates

Are you the owner of this home?
Track your home to unlock these features. Learn more
Currently not viewing your home? Search for your home
Past sales & timeline
13 February 2023
01 August 2022
$630,000
10 May 2020
$443,700
S1101 August 2019
$435,000
01 August 2016
$245,000
01 August 2013
$245,000
16 October 2012
$235,000
S1109 August 1983
$42,000
S111920
1920
Council records
If you think this information is inaccurate, please track your home to update its features.
Bedrooms
3
Car spaces
No record
Floor area
126 m2
Land area
459 m2
Deck
Yes
Property contour
level
View: living area
None: There is no view
View type
none
Decade built
1920
Certificate of Title
0/0/825657
Legal description
LOT 1 DP 521621
Council
Hastings District
Condition
External Walls: Average Roof: Average
Construction
External Walls: Wood in all forms, including treated plywood and compressed wood products Roof: Iron, including steel and corrugated long-run
Zone
9A
Category
RD192B
Valuation Number
10400/48400
Land Use
Residential Houses of a fully detached or semi- detached style












