Find the right home loan for you
Whether you’re a first home buyer, or looking to buy your next home, an ANZ Home Loan Coach can help you on your journey.
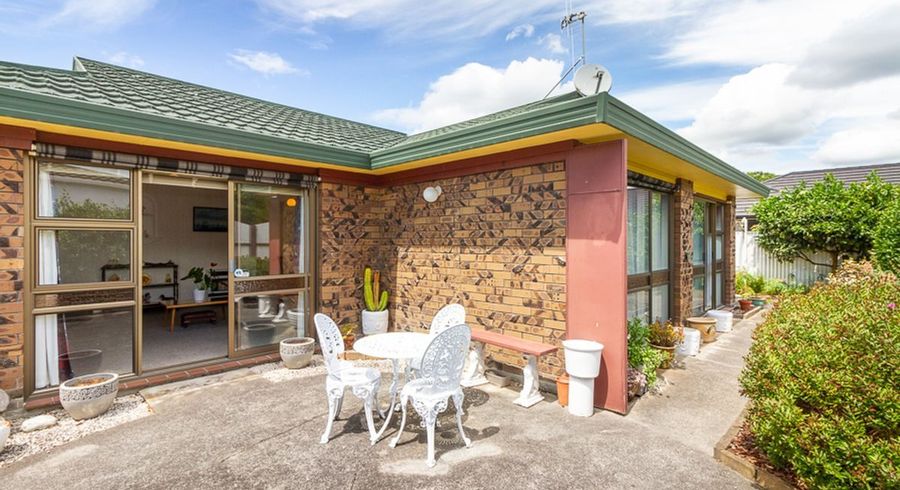
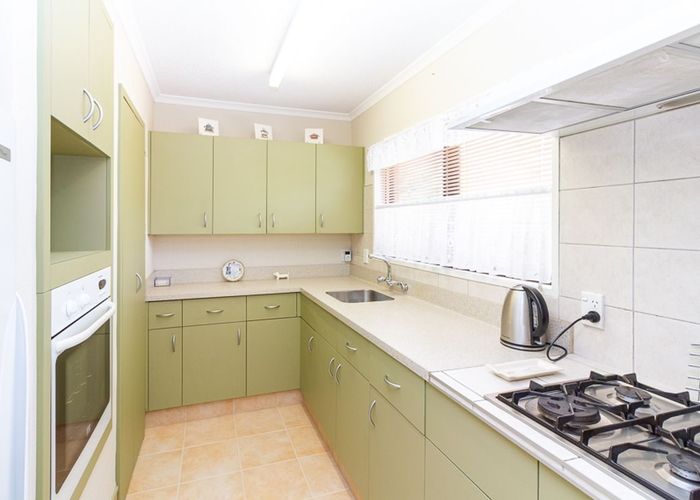
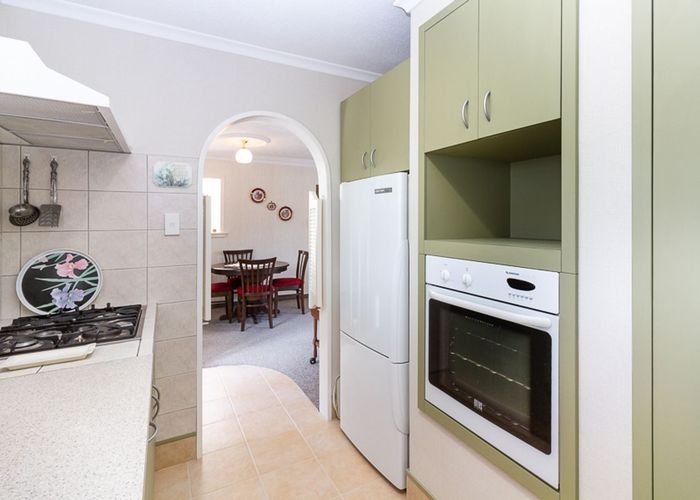
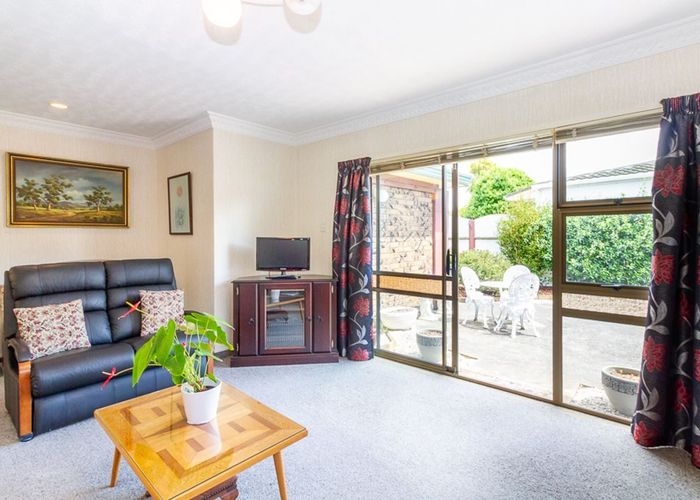
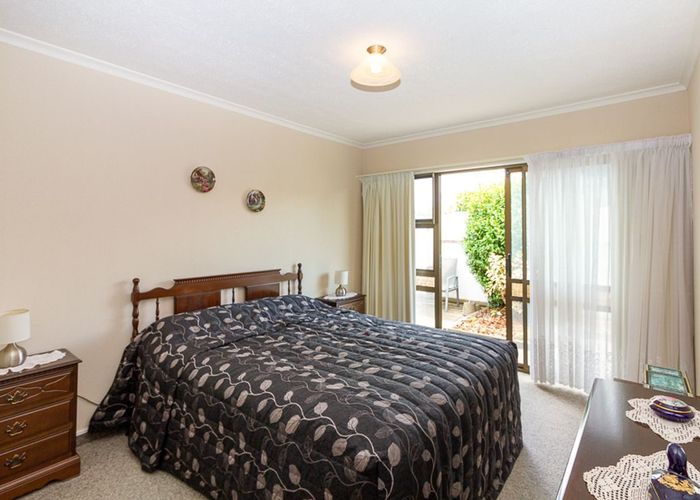
Our estimates just got smarter! Learn more about the HomesEstimate.
These are computer generated price guides only. For a property appraisal, please contact a local agent.